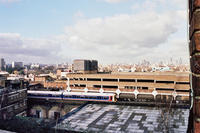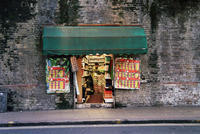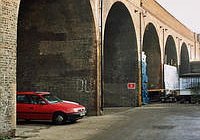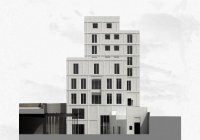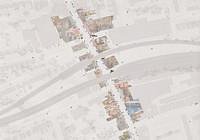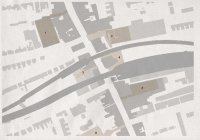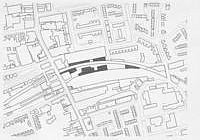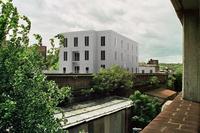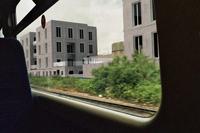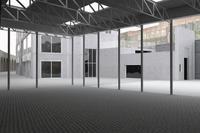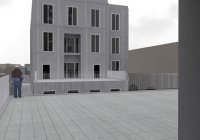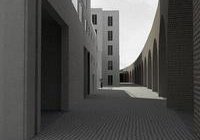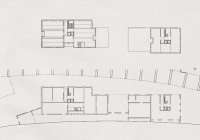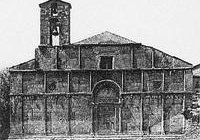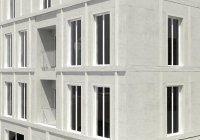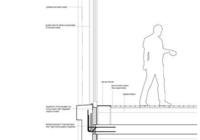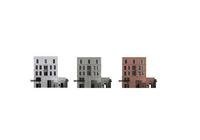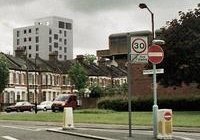Kalle Söderman
Peckham Palace
Infrastructural space for vitality
The proposal has been organised to provide architecturally and qualitatively specific spaces suitable for extending and enriching the already vital street life of Peckham Rye. Observations of and research into existing urban structures have provided precendence and inspiration.
The Gap
The problem of how to build in the space between the railways without completely destroying the drama of the curving viaduct was handled through the creation of the Gap. Linear buildings are placed close against the viaduct offering a datum against which to read the movement of the arches.
Strata
The three dimensional complexity of the site was approached through creating a building that appear to belong on all levels. The development of the massing and the articulation of the facade were devices used to this end.
Facade
A further layer of articulation and expression of the above ideas was added through the facade. The pilasters and openings tune the massing and provide articulation complementary or contradictory to functional requirements.
