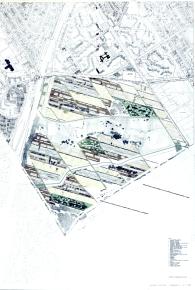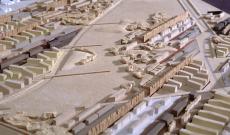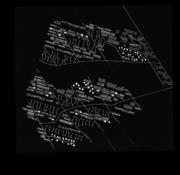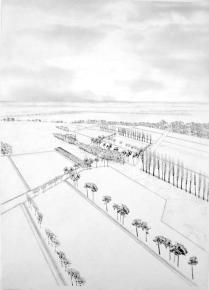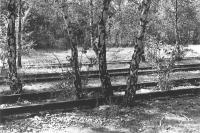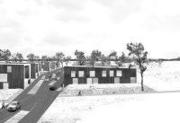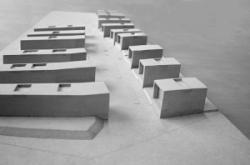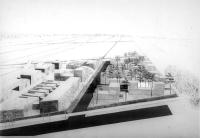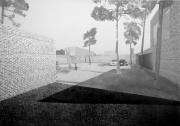Stadtlandschaft Lichterfelde Süd, Berlin
(first prize in a 2 stage international competition, 1998)
This project was a winning design in the 1998 Lichterfelde Süd International Landscape and Urban Design Competition1 for the regeneration of a former military training ground on the southern boundary of Berlin. The brief was for a new urbanism of the periphery, with approx 3200 dwellings on a 115 hectare site. The design is a continuation of research embracing conditions of uncertainty and change on mainly post-industrial or former military sites.
It could be described as a fragment of an infrastructural urbanism in anticipation of an unpredictable diversity of architecture.
A spatial concept: architecture is individual, landscape one shares
The point of departure for this research, in this situation of change, diversity and instantaneousness of city and landscape is the design of a landscape infrastructure. It provides a framework for a diversity of architectural developments to happen in time. Landscape infrastructures are thought of as catalysts for architectural development. We intend to introduce landscape elements that make a common ground for unknown futures, making diversity enjoyable. The landscape infrastructures emerge from a selective reading of the landscape history of the site.
Five landscapes
Although one could of course consider many other types of landscapes, we have identified five landscapes on the site: (1) the geological landscape formed by sea sedimentation giving a large horizon and the big sky; (2) the agricultural field pattern of the 18th century and its transformation into the extensive co-operative farmlands during the time of the German Democratic Republic; (3) the military landscape theatre with its artificial topographies, its east-west conflicting stage sets and its defensive structure; (4) the wild succession landscape that has recently formed by itself, bringing a new ecological diversity; and (5) an anti-decontamination topography of cleaned soil deposited in terraces that will cover most of the site before building starts.
The main point to realise is that these landscapes each have a powerful sense of time, and it is this temporal presence that is the most essential aspect of the architectural design and urban form of this project. The traces of history of the landscape as we see them are the characteristics we want to expose, reveal and strengthen these cultural traces. They form a complex and rich phenomenology that can be shared with other people, providing the safety net for a chaotic love affair with diversity in our time.
Landscape infrastructures
The landscape infrastructures we are proposing consist in essence of an arrangement of landscape fields and field boundaries similar to a horticultural or an agricultural structure. These fields are laid out on the site in response to the layered reading of the history of the landscape including a reading of the imminent future. In the Brikettfabrik Witznitz project near Leipzig, we have referred to these fields as landscape carpets. The premise is that these landscape carpets become the generators in time for a variety of building patterns. Landscape fields turn in time into fields of buildings.
One could say we design the rug and not necessarily the picnic. The building carpets surround the central territory of ecologically protected grasslands - an oasis in the middle of the new Lichterfelde-Süd. Eight housing field types correspond to a 'wohnmenü' of eight general building types. This is given as a guide in anticipation of a diversity of building styles and configurations that one must expect today, to be realised in time by many different architects. The building types are generated by the ground order of the field that is defined by the landscape infrastructural field edges, and the nature of the topography and vegetation where the field is located.
Since the competition design was made in the spring of 1998, the project has continued to develop and change by a multi-professional team including traffic engineers, landscape architects, and urban density planning consultants. The market for housing in Berlin has been changing almost month by month.
In 2001 aru designed exemplary housing fields, within a revised landscape infrastructure strategy of earth terraces, ditches, and embankments incorporating the five time landscapes described above. This reclamation of the soil of land terraces would be constructed field by field.
Two of these fields are shown here. One is called the 'field of stitch houses' because it makes open spatial connections between adjacent fields. The design of these buildings was made by forming the gaps between the solids, i.e. the design of emptiness. The street in this field is like a river space. Another is a vvisualization of the field of 'court houses' showing an entrance courtyard with high pine trees, indigenous to the Berlin region. They are designed as clusters of 4-6 houses grouped around an entrance courtyard, with separate parking courtyards. The houses are 1-2 storey high and each house has a private garden.
Competition stage 1, Sept. 1997 with 40 teams selected by practice submission, including 7 invited teams.
Competition stage 2, January 1998 with 14 teams participating. Stage 2 was judged June, 1998.
Selected Publications
- Context 3 Korea
- 'Stadtlandschaft Lichterfelde Sud, Berlin', Issue 241, Sept. 2004, ISSN 1227-611103, p.106-113.
- the architects' journal
- London, 'Time travellers', by Andrew Mead, 03.04.03, p.26-37, ISSN: 0003-8466.
- Después De Rehacer Paisajes
- Afterwards Remaking Landscapes, ed. By Quim Rosell, Editorial Gustavo Gili, S.A. Barcelona, Spain, 2001, p.56-61, ISBN 84-252-1813-6.
- Building Design
- 'Decent exposure', by Kieran Long, 09.03.01, p. 14-17.
- Berlin, Stadt Ohne Form Strategian einer anderen Architektur
- by Philipp Oswalt, Prestel, München, London, New York, 2000, p.231-235, ISBN 3-7913-2440-3.
- Outside In
- London Architecture, ed. Arno Ritter and Peter Alison, Architeckturforum Tirol, Innsbruck, Austria and AR/GE KUNST Galerie Museum, Bolzano, Verlag Anton Pustet, Salzburg, 2000, p. 32-33, ISBN 3-7025-0411-7.
- Die Neue Sammlung Schenkungen und Akquisitionen 1995-1999
- Deutsches Architektur-Museum, 1999, p.50-51, ISBN 3 8030 0198 6.
- architectural research quarterly
- 'Time architecture: Stadtlandschaft Lichterfelde Süd, Berlin', by Florian Beigel and Philip Christou, volume 3, number 3,1999, p.202-219, Cambridge University Press, ISBN:0-521-78426-3.
- Wettbewerbe Aktuell
- 'Entwicklung eines neuen Wohnquartiers in Lichterfelde-Süd, Berlin', 9.98, p. 31-34.
- Bauwelt
- 'Stadtlandschaft Lichterfelde-Süd', by Ulf Meyer, 10.07.98,pp. 1480-81.
- Berliner Tagesspiegel
- 'Idee aus London für Lichterfelde Süd, by Elmor Winterberg, 'Stadt mit Feldweg und Wiese', 23.06.98.
- Berliner Kurier
- 'Wohnen im Grünen, und die Frösche singen dazu', 23.06.98.
- Berliner Zeitung
- 'In der "Geisterstadt" wohnen bald 10,000 Menschen', by Uve Adlich, 23.06.98.
