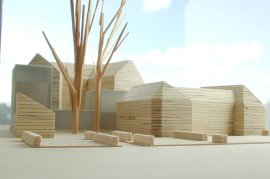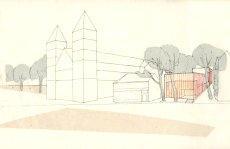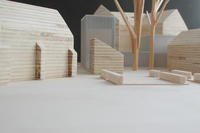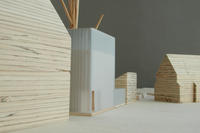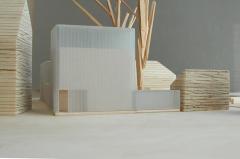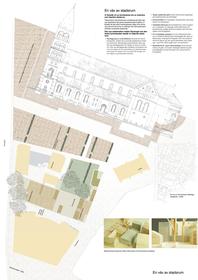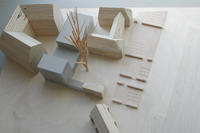A tapestry of city rooms
Visitors' Centre in the vicinity of the Cathedral in Lund, Sweden
Open international architectural competition, 2003
Urban design
Our intention in this project is to design a new finely textured tapestry of internal and open city rooms. The project was submitted in an open international architectural competition for the design of a Visitors Centre (approx. 1400m2 including the 2 storey neighbouring 'Arkenhuset' building) to be used as a meeting place and educational facility for the local people in Lund as well as visitors to the cathedral from elsewhere. The given site is immediately south of the large blue/grey limestone cathedral (Domkyrkan) in the city of Lund in Southern Sweden, first constructed in 1104-34.
The site for the new building is currently a disused gap amongst mature elm trees and a collection of buildings each with a very different characters and sizes. Within this triangular piece of land between the cathedral and the 'Startorget' town square we are trying to re-establish a sequence of public rooms and gardens on the site as a continuation of the larger network of existing city rooms.
Building design
The form of the main body of the building is characterised by an uneven double-ness. The building has a relatively high part (slightly higher than the charming brick historic library building at the north east corner of the site, a low part in the center facing the grass court, and a medium high part appearing on the main street to the west. This double-ness is of course similar to the double towers of the western front of the Domkyrkan, as well as the the back elevation of the Bankhuset immediately south of the site.
The interior space is characterised by two small rectangular wooden houses, possibly made of solid laminated timber like the inside of a violin, being placed apart from each other within the veil of the external envelope. The exterior building envelope should be icy, and not see-through, perhaps a single layer of cast glass. Within this icy-ness, fully transparent patches occur, where windows are behind the veil in the wooden houses. The wooden inner houses appear through the veil as slightly fuzzy shapes.
Selected Publications
- Context 3 Korea
- ‘A tapestry of city rooms, Visiting Centre in the Vicinity of the Cathedral in Lund, Sweden ‘, Issue 241, Sept. 2004, ISSN 1227-611103, p.134-137.
