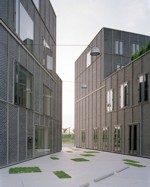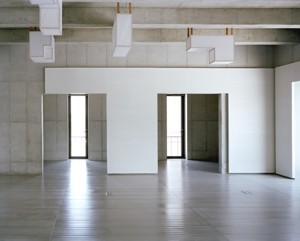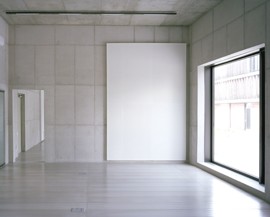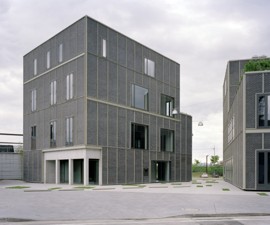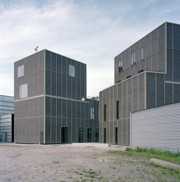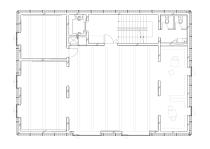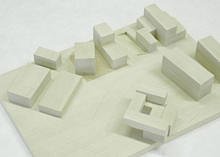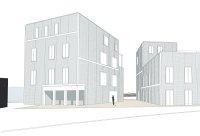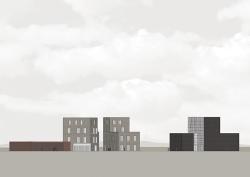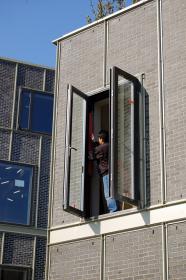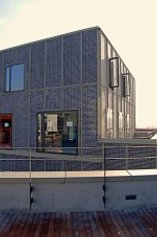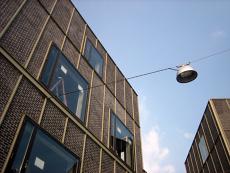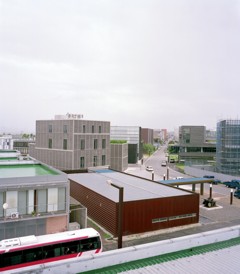Positive Thinking Publishing House, Paju Book City, South Korea
Florian Beigel + ARU London, Choi JongHoon + NIA Seoul
(Building completed: April, 2007)
Urban strata and views
We think the building should tell a story about the place and the landscape in which it is situated. The urban design of Paju Book City is shaped by the existing landscape: the views of the mountain, the large Han River and the mountain ranges beyond the river, and most importantly by the 10m high flood protection dam of the freedom highway and by the wetland territories in Paju. In the design for Postive Thinking building one finds these landscape imprints, particularly in the stepping forms of the buildings.
An extension of the public space
Postive Thinking is designed as not one, but two buildings. Between themselves in the void made between and in front of them, the buildings provide an extension of the public space. This is a gift to Paju Book City. This double-ness allows the northern building to align with its neighbour, the YoulHwaDang building and the entire Book Maker's Street to the north, and the southern building to partially make the turn to the new directionality of the city at this lively street junction.
The buildings are composed of suites of editorial studio rooms of various sizes and proportions on each floor, without corridors, like the interior of a house. (This has been tested in previous ARU projects, see: Welcomm City in Seoul and YoulHwaDang inPaju Book City). The employees like the idea of working in a studio house.
The Postive Thinking buildings are made of walls with windows. The primary structure is constructed with reinforced concrete walls and floors. The external envelope of these buildings are constructed as a steel and brick curtain wall. (Mies van der Rohe has chosen a similar concept of construction for several buildings at the IIT campus in Chicago.) The bricks are a dark brown colour, a traditional brick in Korea used in historic royal palaces and religious shrines.
Selected Publications
- AMC Le Moniteur Architecture, 'Florian Beigel + ARU, Maison d'edition Paju, Coree Du Sud'
- by Dominique Boudet, Issue 177, March 2008, p.76-81, ISSN 0998-4194.
- C3 Korea, 'Building for Positive People Company'
- by Florian Beigel, Philip Christou, Jong-Hoon Choi, Issue 279, Nov. 2007, p.126-137, ISSN 1227- 611111.
- Terre Cuite, Brick Architecture
- AMC Le Moniteur Architecture, 2007, 'Maison D'Edition Positive People Publishing Inc.' by Dominique Boudet, p. 26-31.
- the architects' journal
- London, 'Beigel + ARU / Positive People Inc.', texts by Kim Jong Kyu, Florian Beigel and Philip Christou, Jong-Hoon Choi, 14 June 2007, p.29-43, ISSN: 0003-8466.
