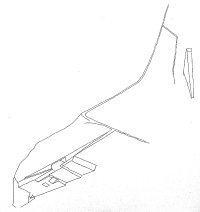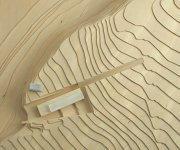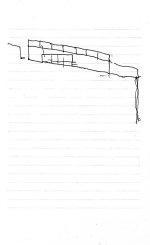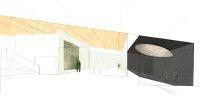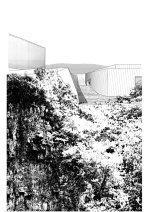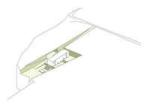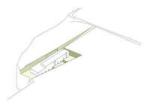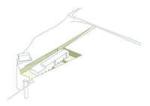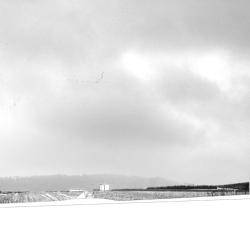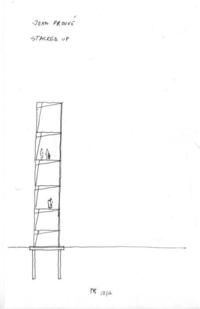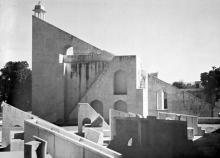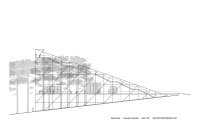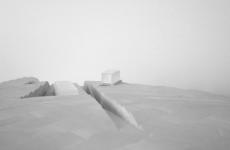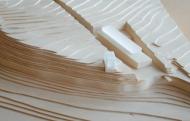Space Time Gallery and Sky Steps,
Touristische Erschliessung Himmelsscheibe von Nebra, Realisierungswettbewerb, (Tourist Access to the Archeological Site of the Sky Disk of Nebra Realisation Competition), Nebra, Germany, 2004.
in collaboration with Tapio Snellman and Christian Grou of neutral London, and Gunther Hainzl.
(One of two sonderpreis (special prize) awarded in an open international architectural competition)
“From the archaeological and the astronomical dimensions of the brief the authors develop an architectural ' double picture of land cut and sky stairs '. Like ‘an enigmatic archaeological find '. The simple, metal-dressed structure (building body) of the experience center lies in a deep cut in the sloping topography of the Unstruttal. This is being paired with the filigreed ease with which the structural steelwork of the ' sky stair ' rises over the crowns of trees at the edge of the excavation field on the Mittelberg.
For the exhibition building as well as for the observation tower, the authors proposed buildings with sign quality, which will particularly through their compositional relationships develop a large, identity evoking force for this place. This very independent interpretation of the historical precedents and the sensitive integration of the objects into the landscape lead to a convincing and natural project. Only the proposal of the Café as a more free standing ' Tempietto ' on the slope’s edge seems overworked and impairs the convincing quality of the proposal. The serviceability of the exhibition building is limited by the terraced levels and by the positioning of secondary rooms within the exhibition areas. The external location of secondary functions for the administration requires an increased personnel budget in the enterprise. These disadvantages, however, could be overcome without serious interferences into the proposal. The desired overview from the lower level of the observation tower over the excavation area is not possible.
The design necessitates grave interventions into the cliff that is particularly worth protecting. The required distances from this cliff cannot be made. The design for this reason is not fit to be approved. This design is an outstanding contribution to the task of the competition, which leads to powerful and memorable images with appropriate means.”
Prof. Carl Fingerhuth, Zurich – Chair of the Competition Jury, January, 2005
(translation from the original jury report in German by Gunther Hainzl and Florian Beigel)
Selected Publications
- Wettbewerbe Aktuell
- ‘Touristische Erschliessung Himmelsscheibe von Nebra’, 03.05, p.69-74.

