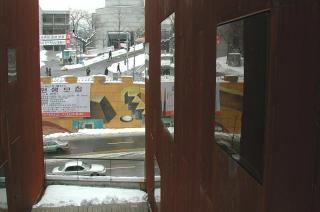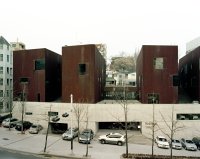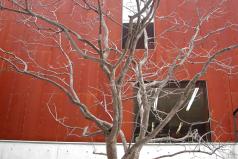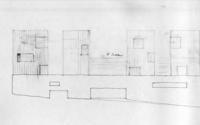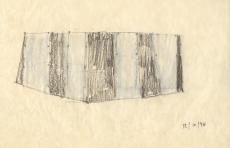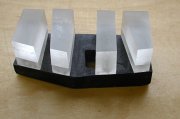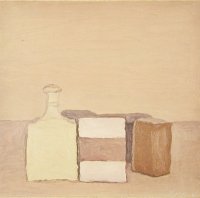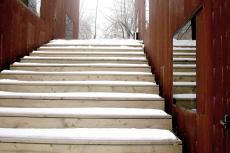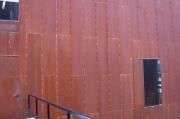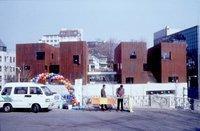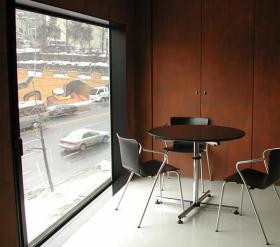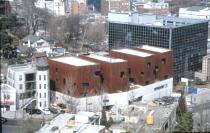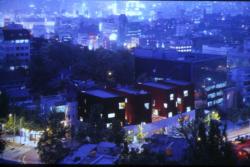Welcomm Advertising Studios and Offices, Seoul, Korea
(building complete 2000)
Florian Beigel + ARU London, Seung Hchioh Sang, Iroje Architects & Planners, Ltd. Seoul
This building in central Seoul is the first rusty cor-ten steel façade to be built in South Korea. Working studios are arranged in four separate “little houses” that stand on a concrete base containing the common gallery and restaurant areas accessible to the public. Large windows stand on the floor like large pictures, giving views of a wooded mountain slope on the other side of a busy city street.
Selected Publications
- Seung H-Sang, Culturescape
- exib catalogue, Aedes East, Berlin, 2005, p.10-13, ISBN: 3-937093-52-4.
- Domus
- 'In praise of emptiness', by Joseph Grimma, issue 879, March 2005, p.30-47.
- Duty of Care 19.04.2002
- ed. Rosa Ainley, Department of Architecture & spatial Design, London Metropolitan University, p.16-19, ISBN 0-9546168-0-4.
- Context 3 Korea
- Seung, H. Sang, 2001, ISBN 89-86780-02-X, 'Welcomm City', by Seung, H. Sang, p.156-203, 'City of Our Times' by Hyun Sik Min, p.204-207.
- Space
- (Korea), 'Welcomm City in Seoul, Korea, Seung, H-Sang + Florian Beigel', issue no. 391, 06.00, p.92-100.
