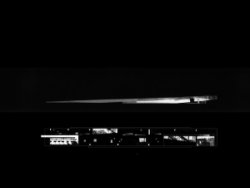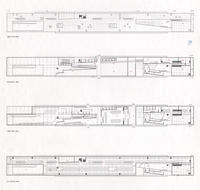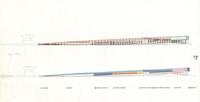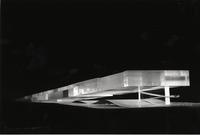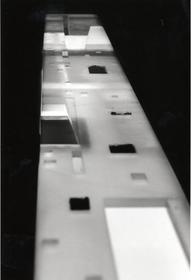Sky Mat, Yokohama International Port Terminal Design Competition, Japan, 1994
Florian Beigel + ARU in collaboration with Kisa Kawakami.
(awarded honourable mention in 660 international entries)
Sky mat
The central idea of this design is a sky deck with several sunken gardens that gently rise from the city towards the sky. It will give a strong sense of universality. The overall structure could also be described as a sky mat, taking off from the port, a mat on which the citizens of Yokohama meet each other and visitors from around the world. There are no buildings planned on this mat, the entire 50 x 500 meter site is a garden of the horizon.
From boat to car and back
The terminal is in concept designed on the basis of flow of people and luggage. We thought it is preferable to avoid staircases, escalators and lifts as primary means to manage level changes. This led us to design the terminal with a gently sloping floor from the +5 meter level international departure / arrival lobby, down through the customs and immigration hall, to the departure / arrival hall at 0 m. level at one end, and down to the minus 3 meter level at the city entrance / exit traffic plaza. We feel the slope will provide a very efficient and relaxing terminal.
Orchards
The particularities of the mat are encountered by going down through ‘holes’ into the fabric of the mat. Trees are growing out of sunken courtyards embedded in the roof deck, their crowns making an appearance on the deck. Near the top we have designed a large orchard of cherry blossom trees forming a court to the large meeting space - the foyer, and adjoining restaurants, gallery and shops. Parts of the orchard are housed in a winter garden.
Parking the car
This project has challenged us to reconsider the everyday normally mundane experience of the car park. The roof garden deck is supported by a full floor-height series of vierendeel trusses that house the car park. (The departure / arrival lobby and customs and immigration halls below are therefore column free). You approach the car park from the upper level via a lane on the slope where access ramps descend into a valley for the car. The car valley will have pools of light from wells in the upper deck, and it will have a panoramic view of the port around the edges. In some of the wells trees will be planted. Their trunks will be seen from the car park and their crowns from the deck above. The main car park accommodates 590 cars on a single slope.
Image of skyscraper emerging from the sea
From the ship and from the city the new pier structure might give the association of a skyscraper in the process of emerging from the sea; this could be an unforgettable image and a metaphor for a future urbanism of the sea.
Selected Publications
- nous paisatges, new landscapes
- Museu d’Art Contemporani de Barcelona, ACTAR, ‘ Yokohama International Port Terminal, Florian Beigel’, July 1997, p. 108-109.
- Korean Architects
- special issue on Florian Beigel, 5.96, issue no. 141, p.130-135.
- Yokohama International Port Terminal Design Competition
- City of Yokohama, Shirahashi Printing Co. Ltd, 1995, p.70-71.
- AA Files
- London, no. 29, Summer, 1995, p. 22-25.
- Building Design
- ‘On the crest of the wave’, by Lee Mallett,17 Feb. 1995, p. 14-15.
